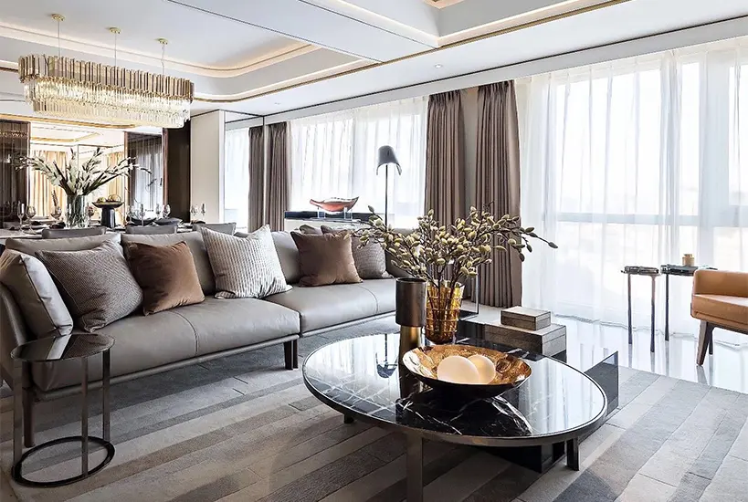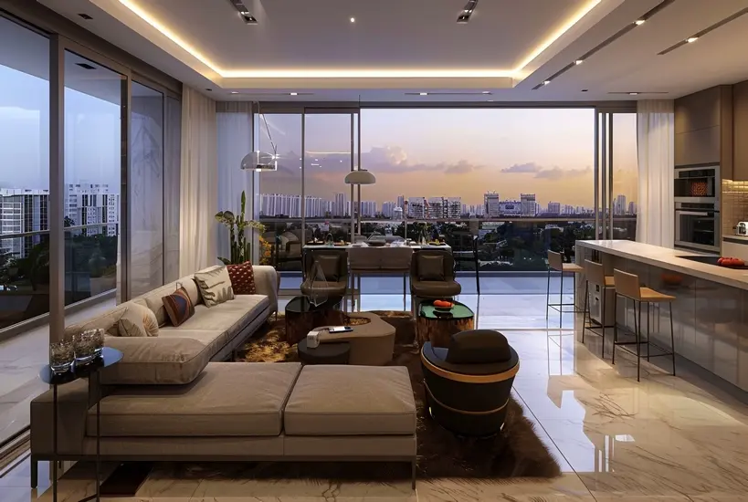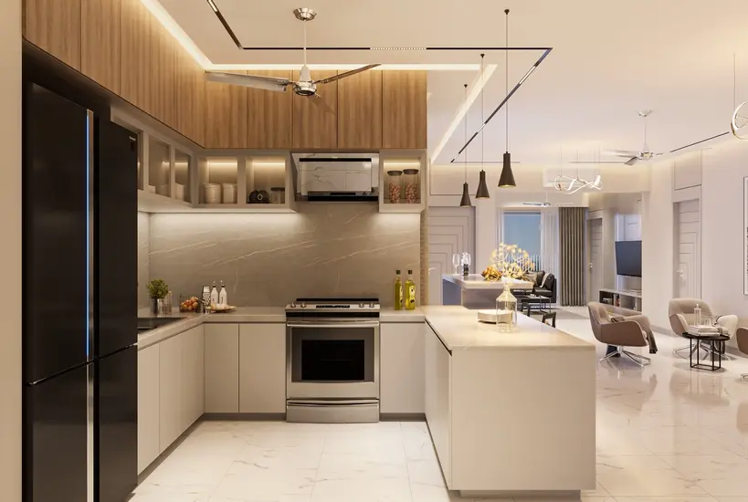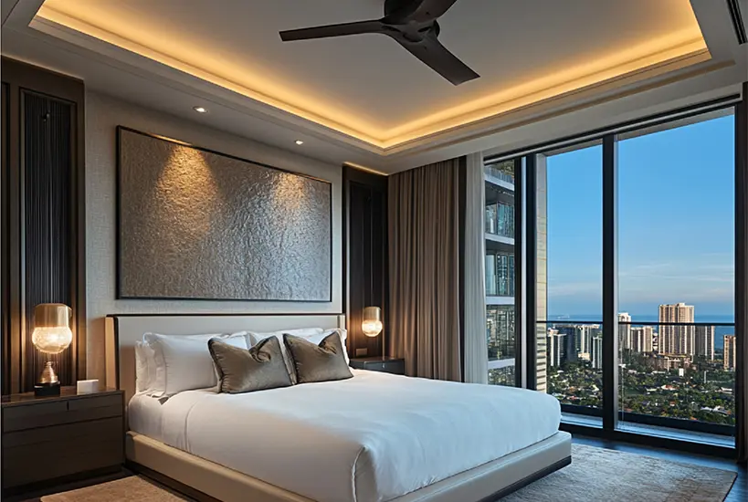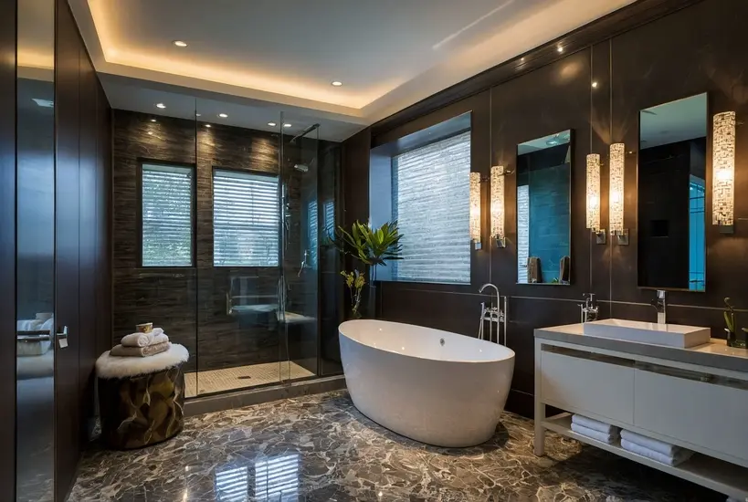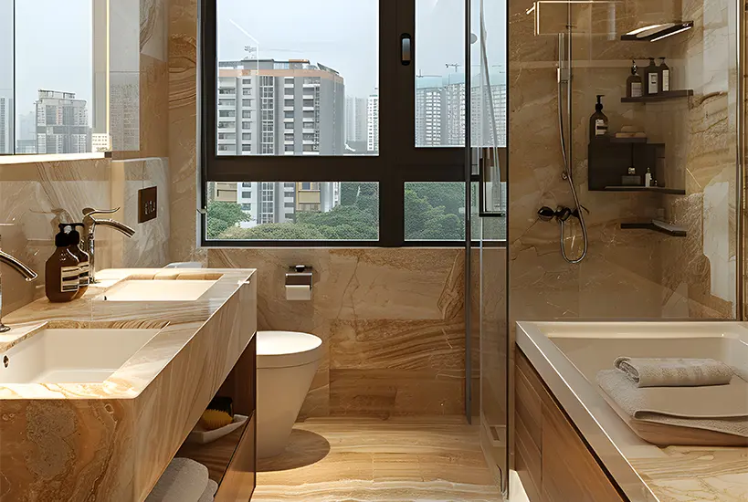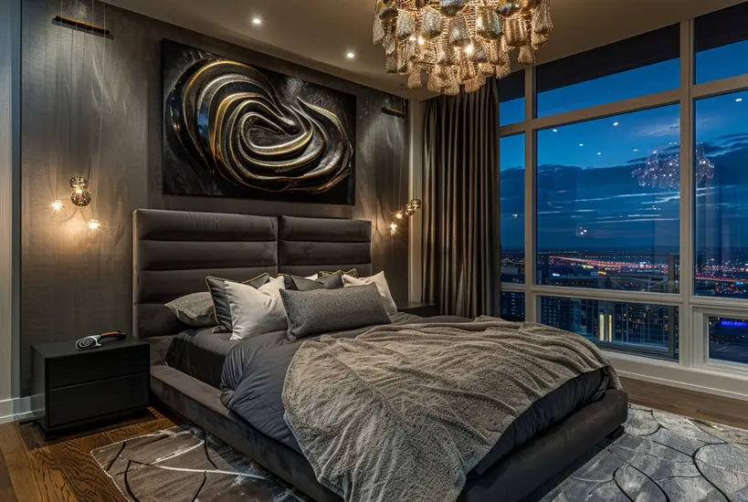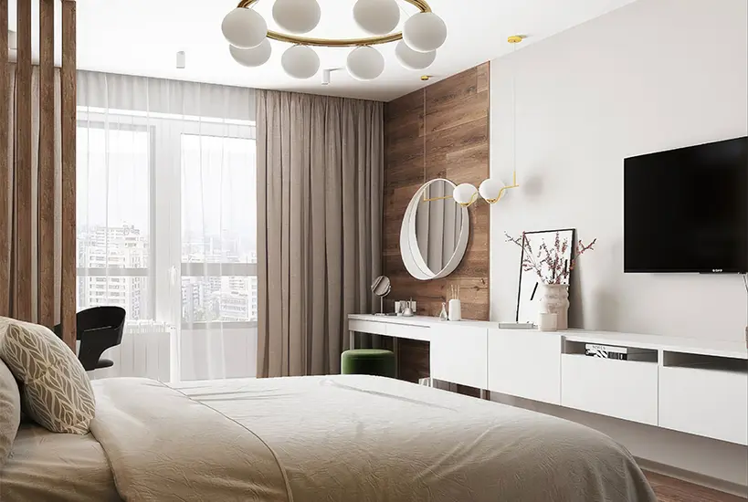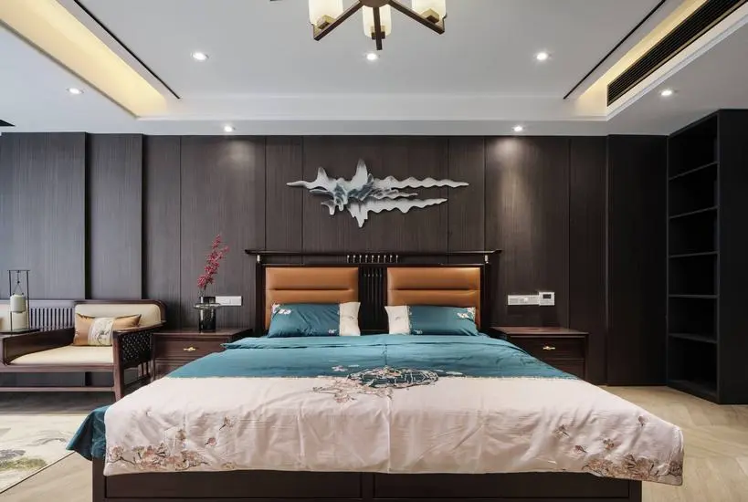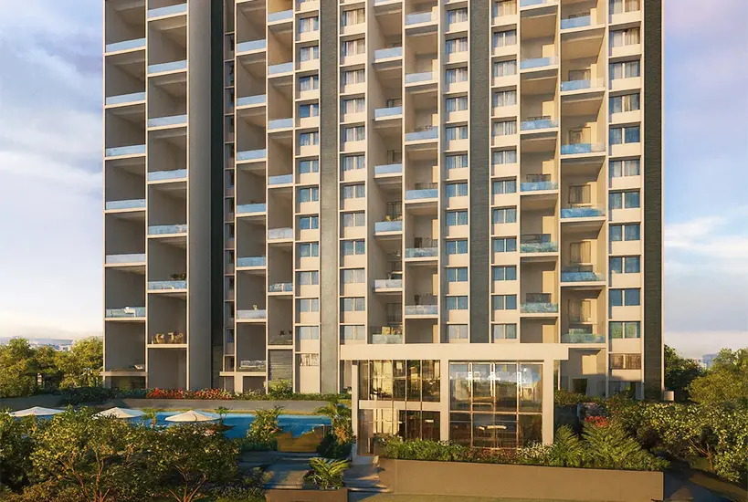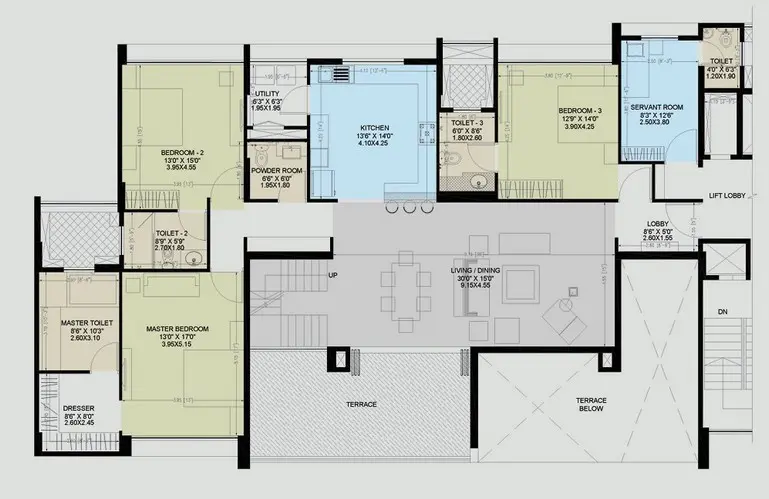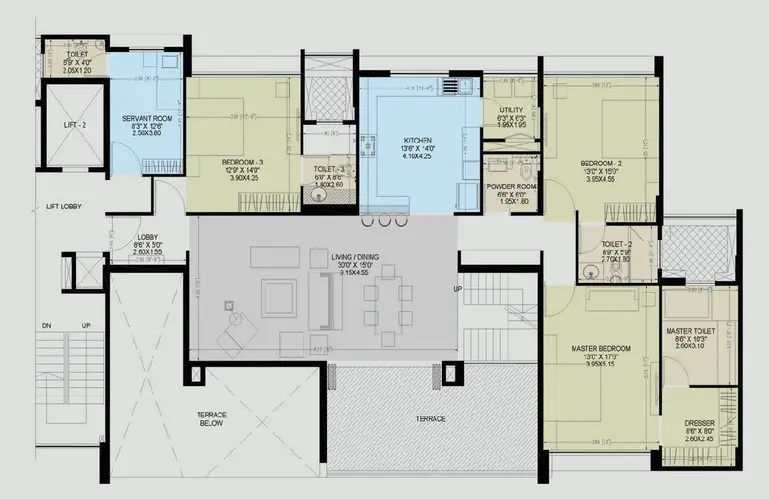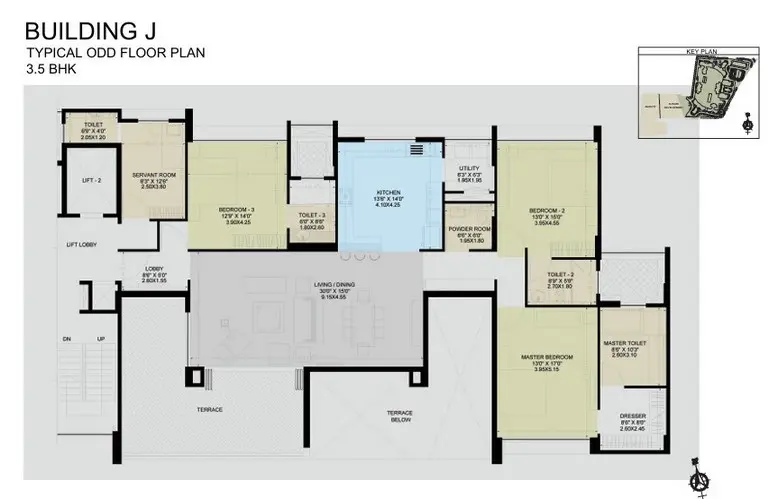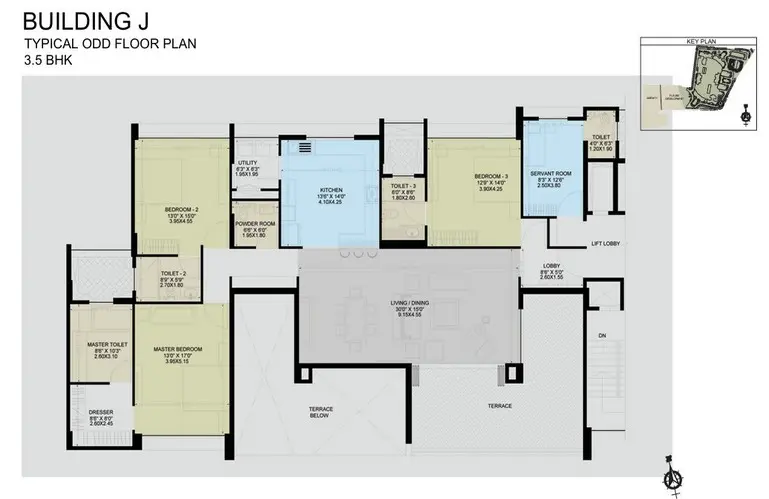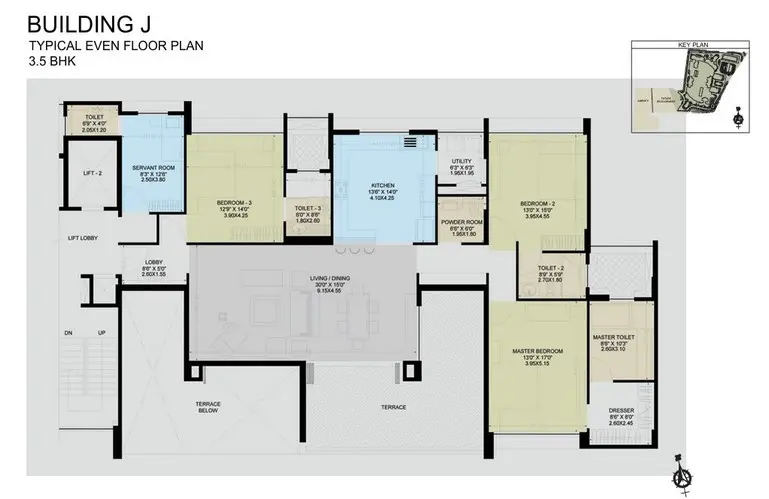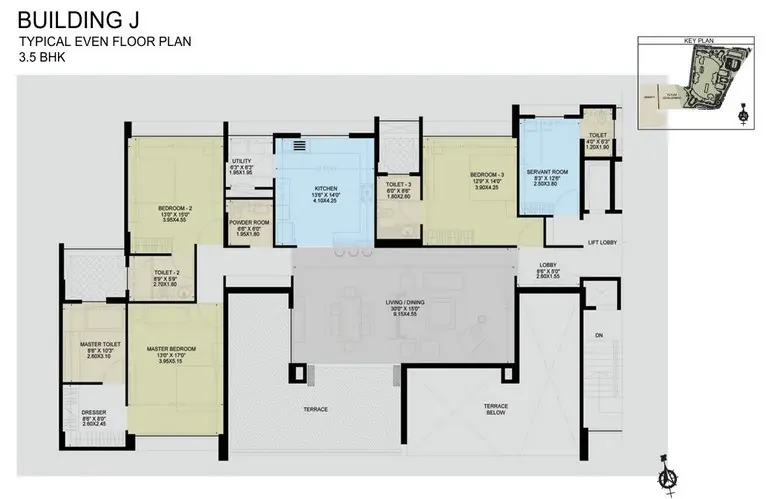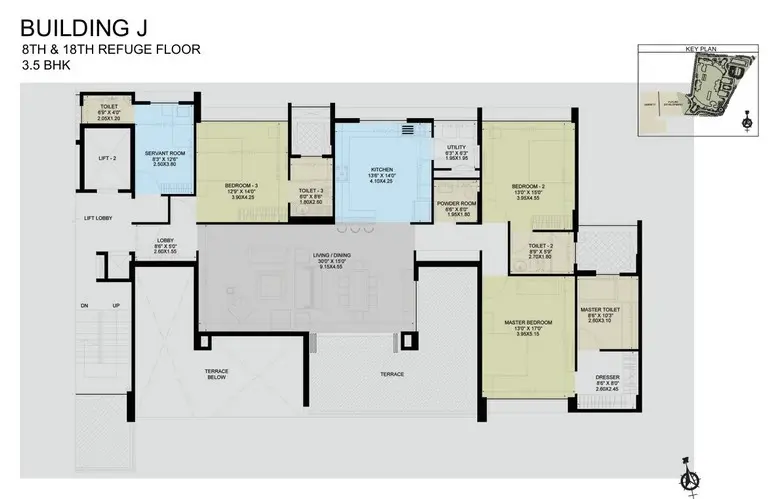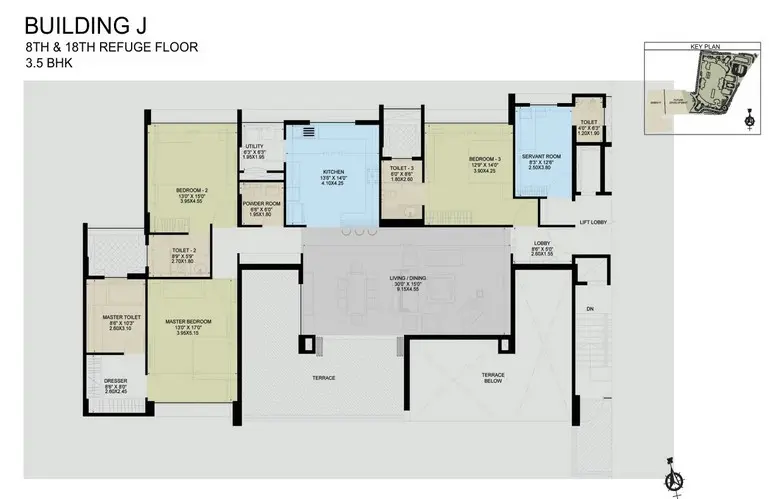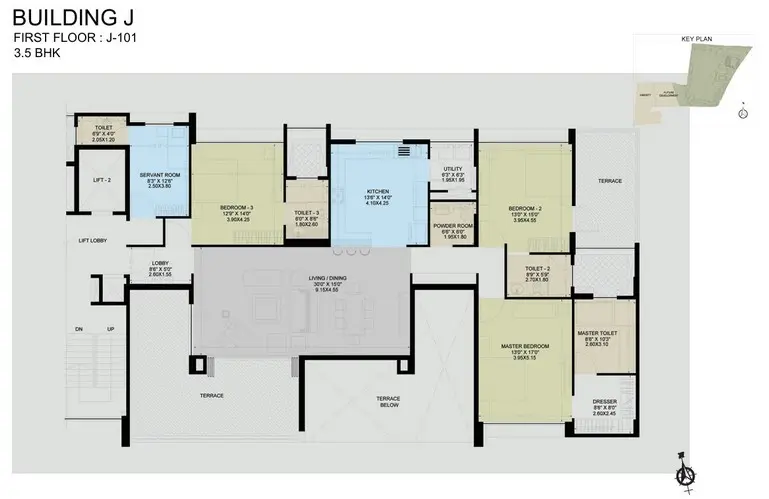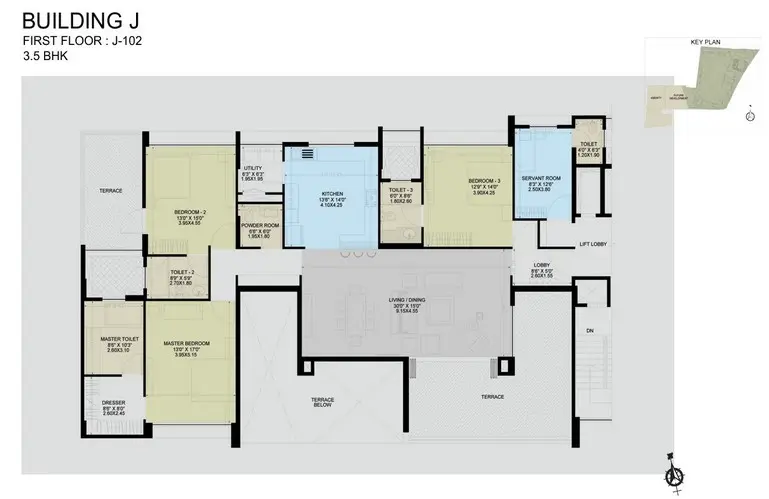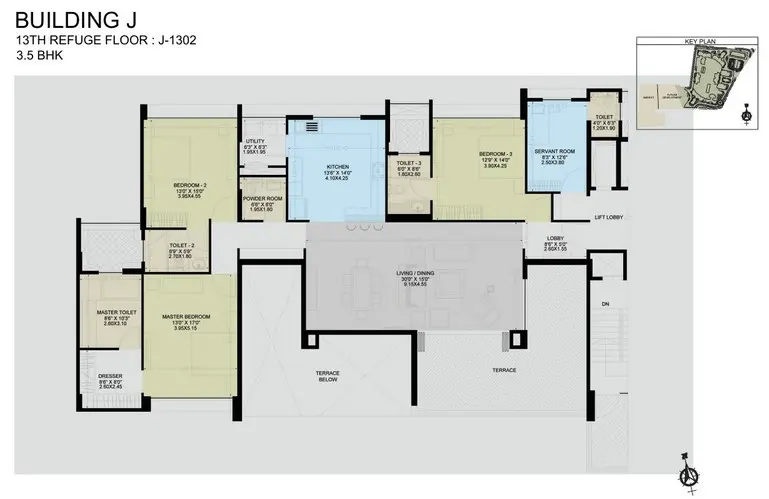Marvel Isola 2
Amenities
- Clubhouse
- Gym
- Kids play area
- Kids playground
- Party Lawn
- Security Cabin
- Solar water system
- Swimming Pool
Details
Marvel Isola 2 – An Island of Calm off NIBM Road, Pune
Luxury 3.5 BHK Apartments & Penthouses by Marvel Realtors
Imagine a life that feels like an endless vacation. A place where every day unfolds in serene luxury, surrounded by lush landscapes, shimmering water bodies, and the quiet hum of nature. Welcome to Marvel Isola 2, a rare sanctuary of calm nestled off NIBM Road, Pune — designed for those who seek tranquility without compromising on urban sophistication.
Developed by Marvel Realtors, one of Pune’s most trusted and award-winning luxury real estate developers, Marvel Isola 2 epitomizes timeless elegance, technological innovation, and thoughtful design — the hallmarks that have defined the brand for over two decades.
An Island of Calm in the Heart of South Pune
Set across an expansive, beautifully landscaped estate opposite The Corinthians Club, Isola 2 offers an escape into nature while being just 10 minutes from M.G. Road and Pune Camp. This prime South-East Pune location places you near everything that matters — premium schools like Delhi Public School, Bishop’s, and Vibgyor, top healthcare centers such as Nobel Hospital, and some of the city’s best leisure destinations, restaurants, and shopping arcades.
What makes Isola 2 truly special is its resort-inspired planning — every square foot of the property has been designed to recreate the rejuvenating feel of a tropical getaway. With lush gardens, palm-lined pathways, and tranquil water features, this is a world that replaces city stress with the soothing rhythm of nature.
Architectural Excellence Meets International Design
Marvel Isola 2 has been designed by DWP Interics Pvt. Ltd., Pune, with structural engineering by Design Werkz Engineering Pvt. Ltd. and landscape design by WAHO Landscape Architects, New Zealand — a collaboration that brings together global expertise and local sensitivity.
Each tower at Isola 2 stands as an elegant statement of contemporary architecture, designed to maximize space, light, and privacy. Large picture windows frame stunning views of the surrounding greenery, while private terraces and balconies offer seamless indoor-outdoor living.
Luxury Residences Beyond Expectation
The spacious 3.5 BHK residences and exclusive penthouses at Isola 2 redefine luxury living. With apartment sizes ranging from 208 sq.m. to over 415 sq.m., these homes are a testament to craftsmanship, comfort, and attention to detail.
Step inside, and you’re greeted by the natural sheen of imported Italian marble flooring, complemented by POP/Gypsum-finished ceilings and elegant wooden door frames. The living and dining spaces exude an understated opulence, while the bedrooms offer warm wooden or vitrified flooring that create a restful retreat.
The bathrooms are finished to perfection — with designer tiles, premium fittings, and separate wet and dry areas. For the master bath, a bathtub and steam room transform everyday routines into spa-like indulgences.
Every residence comes equipped with home automation — allowing you to control lighting, air-conditioning, geysers, and even mood lighting through touchscreens or remotes. With 100% power backup, you’re always cocooned in uninterrupted luxury.
Amenities That Define a Resort Lifestyle
At Marvel Isola 2, leisure and wellness are built into the design philosophy. The exclusive clubhouse serves as the social heart of the community — a refined setting for gatherings, parties, or quiet evenings with a book.
The state-of-the-art gymnasium offers fitness enthusiasts the latest equipment in a calm, inspiring setting. Step outdoors, and the tropical swimming pool with a wooden deck invites you to relax, swim, or simply bask in the sun.
For children, Playtopia — the beautifully landscaped kids’ play area — brings their imagination to life. Water features, open lawns, and shaded seating spaces allow residents of all ages to reconnect with nature, whether it’s a morning walk along the landscaped trails or an evening spent by the gurgling fountains.
Technology, Security & Peace of Mind
Every Marvel home is built with the promise of safety and ease. Access-controlled lobbies, video door security, and smart home automation systems ensure peace of mind. Even when you’re traveling, you can monitor and manage your apartment from anywhere in the world.
The integrated Apartment Management System (AMS) gives you fingertip control over lighting, climate, and appliances, reflecting Marvel’s vision of seamlessly blending luxury with intelligent living.
Why Choose Marvel Isola 2
-
Developer Legacy: From Koregaon Park to Magarpatta, Marvel Realtors has shaped Pune’s luxury skyline for over 20 years.
-
Prime Location: Off NIBM Road – minutes from schools, retail, and leisure zones.
-
Design Excellence: Internationally collaborated architecture and landscaping.
-
Large-Format Homes: 3.5 BHK apartments & penthouses with expansive terraces.
-
Smart Living: Advanced home automation and security systems.
-
Resort-Inspired Amenities: Clubhouse, gym, swimming pool, kids’ play area, landscaped trails.
A Life You Never Need a Vacation From
Marvel Isola 2 isn’t just another residential address — it’s a celebration of balance, nature, and refined living. It’s where mornings begin with birdsong instead of alarms, and evenings end with sunsets over palm silhouettes.
When you step into Isola 2, you step into your own private island — an “Island of Calm” crafted for those who believe that true luxury lies not in abundance, but in peace, space, and beauty.
Marvel Isola 2 – Cost Summary
3.5 BHK Apartment
Carpet Area: 1,647.3 sq.ft
+ Balcony 259.1 sq.ft
+ Terrace 341.5 sq.ft
Car Parks: 1 Covered
Final Cost: ₹33,001,110
3.5 BHK Penthouse
Carpet Area: 1,953.4 sq.ft
+ Balcony 259.1 sq.ft
+ Lower Terrace 260.7 sq.ft
+ Top Terrace 1,999.1 sq.ft
Car Parks: 2 Covered
Final Cost: ₹43,502,052
Off NIBM Road, Mohammadwadi, Pune
MahaRERA No: P52100001843
Project Details Summary:
-
Location: Sr. No. 16, Opp. The Corinthians Club, off NIBM Road, Kondhwa, Pune
-
Configuration: 3.5 BHK Apartments & Penthouses
-
Developer: Marvel Realtors
-
Architect: DWP Interics Pvt. Ltd., Pune
-
Landscape Architect: WAHO Landscape Architects, New Zealand
-
MahaRERA No.: P52100001843
Interested in This Property?
If you would like more details, floorplans, pricing, site visits, or want to understand whether this property fits your lifestyle and budget, our team is here to help.
Send us your details and we will arrange a quick call or WhatsApp briefing with an expert consultant.
No obligations, no spam — only genuine assistance from Encomax.
Send Message
Video
FLOORPLANS
- ID: 23370
- Views: 105
Location
Whats Nearby
Connectivity & Transit Points
- 🚏 Undri Phata — 0.11 km
- 🏛 Corinthians Club — 0.24 km
- 🚦 Kad Nagar Chowk — 0.31 km
- 🚘 Nyati Chowk / Mohammadwadi Chowk — 0.55 km
- 🏫 Mohammadwadi School — 0.65 km
- 🏢 Lodha Towers, NIBM — 0.68 km
- 📍 Hole Vasti — 0.71 km
- 🏘 Ganga Florentina Society — 0.74 km
- 🏠 Raheja Society — 0.77 km
Schools & Educational Institutions
- 🏫 The Bishop’s Co-Ed School — 0.74 km
- 📘 Invegenius Foundation School, Undri — 0.79 km
- 🎓 Aaryans World School, Undri — 0.88 km
- 🏫 Sanskriti School (NIBM Campus) — 0.91 km
- 🏫 Delhi Public School — 0.92 km
- 📚 Boston World School — 1.06 km
- 🏫 Euroschool Undri — 1.13 km
- 🎒 Orchids The International School — 1.43 km
Hospitals & Clinics
- 🏥 Platinum Hospital — 0.63 km
- 🦷 Dr. Rahul’s Dental Hospital & Poly Clinic — 1.03 km
- 🏥 Getwell Hospital, Undri — 1.14 km
- 👁 PBMA’s H. V. Desai Eye Hospital — 1.26 km
- 🤰 Sangam Hospital, Undri IVF & Maternity — 1.29 km
- 🩺 Healthy Apple Hospital — 1.58 km
- 🏥 Jaihind Multispeciality Hospital — 1.60 km
Shopping, Retail & Markets
- 🛍 Crown Mart — 0.74 km
- 🛒 D Mart, Undri — 0.83 km
- 🏪 Star Bazaar, Golden Court — 0.91 km
- 🛍 Dorabjee’s, NIBM — 1.81 km
- 👗 Pantaloons (Royale Heritage Mall) — 0.92 km
- 👕 Westside, NIBM — 1.46 km

